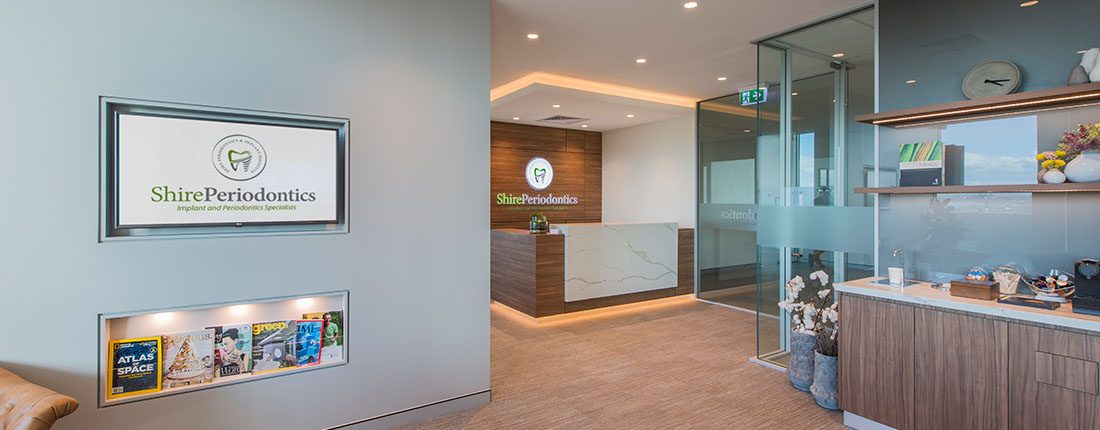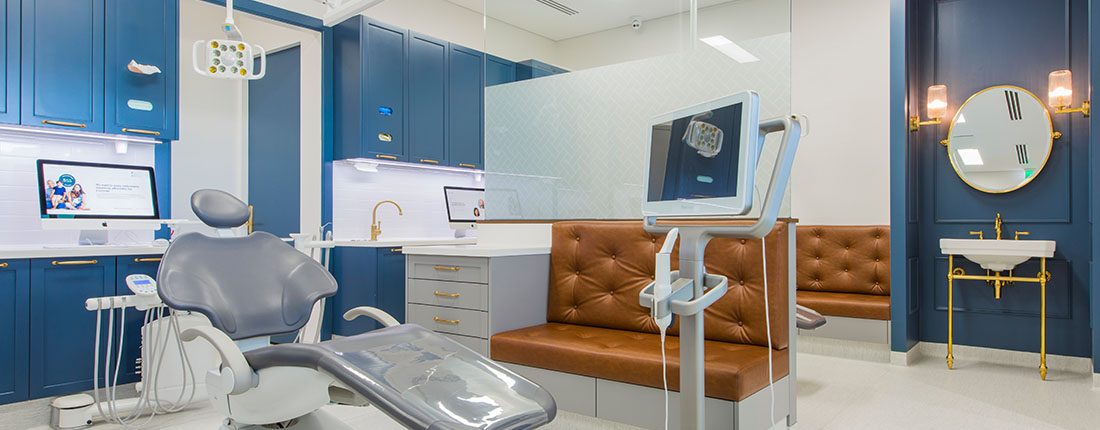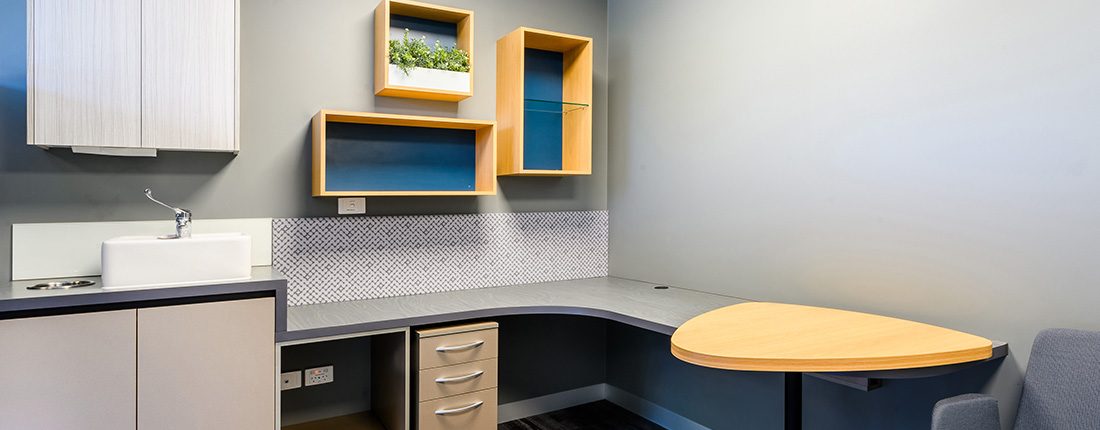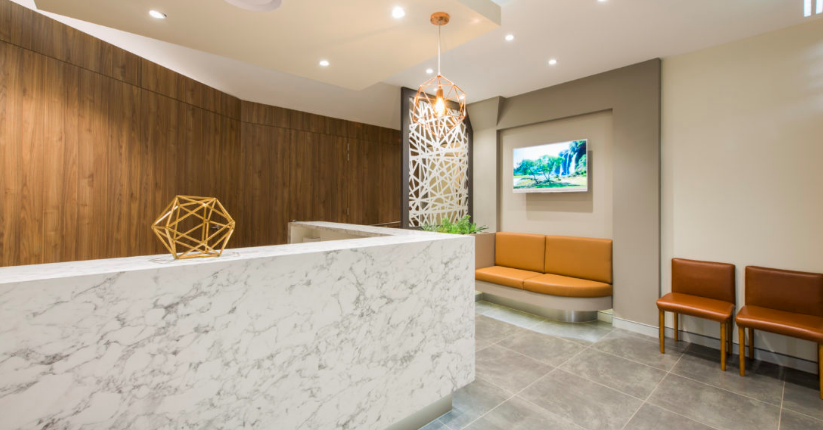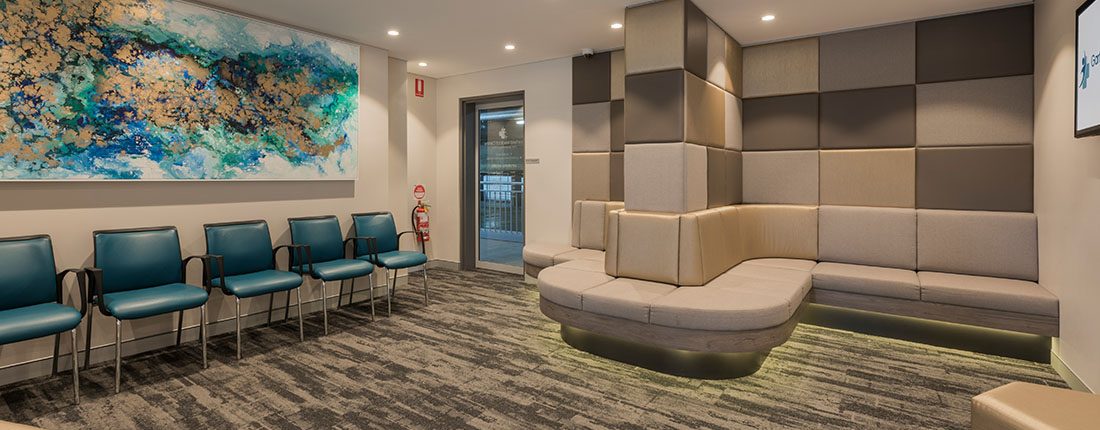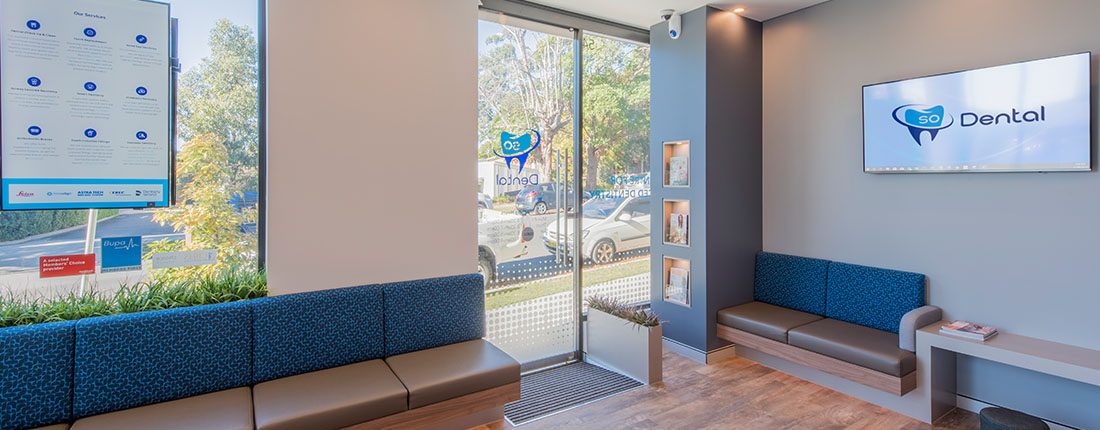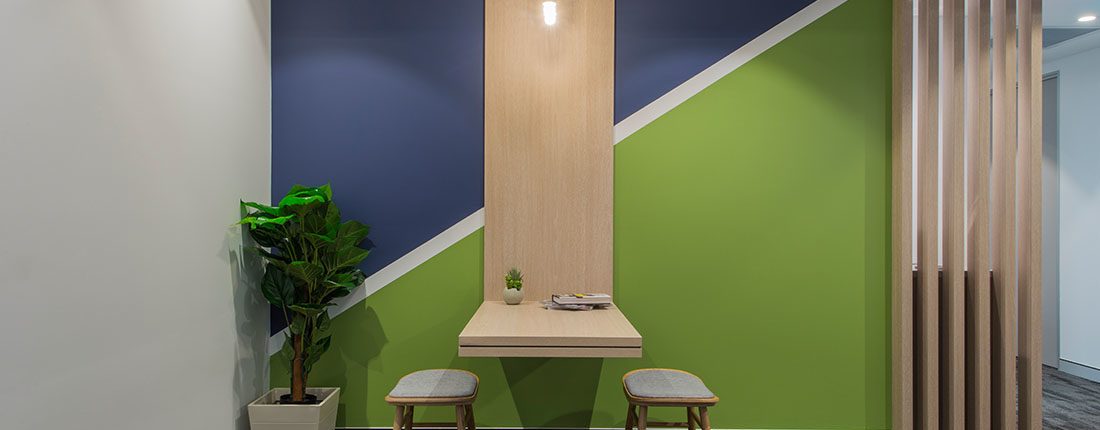Site Assessment
Choosing the correct site is a step where its importance can often be overlooked. Finding the right space will ultimately define your practice in many ways. Having designed thousands of floor-plans in sites of all shapes, sizes and zones, our team is familiar with what is needed to ensure your site is conducive to a high-functioning, successful practice.
Some aspects that need consideration are:
- Zoning – is the site zoned by local council for Medical Use?
- Car parking – how many spaces are required and how many are available?
- Disabled access – councils are now required to enforce the access codes which are difficult to fulfil in older buildings
- Tenancy area – are there enough square meters of space to accommodate your needs? Which direction does it face? Does it have natural light? Is there a rear entrance?
- Signage Potential – can you place signs on the outside of the building and way-finding signs on the inside?
- Emergency Assess Requirements – is there fire egress, does it comply with the code?
- Construction Access – is there a loading bay? Or contractor parking?
- Building Fit-out Requirements – does the landlord have a Fit-out Guide/Manual Security/After Hours Access – can you get in after hours to treat an emergency?
- Suitability of Existing Services
- Is air-conditioning installed?
- Is there ceiling space for electrical services?
- Can the slab (floor) be core-holed for waste drainage?
- Is there sufficient amperage to run the practice?
- Is there sufficient water pressure for the practice?
- Are there adequate fire protection services?
- Does the building comply with the National Construction Code (NCC)?

