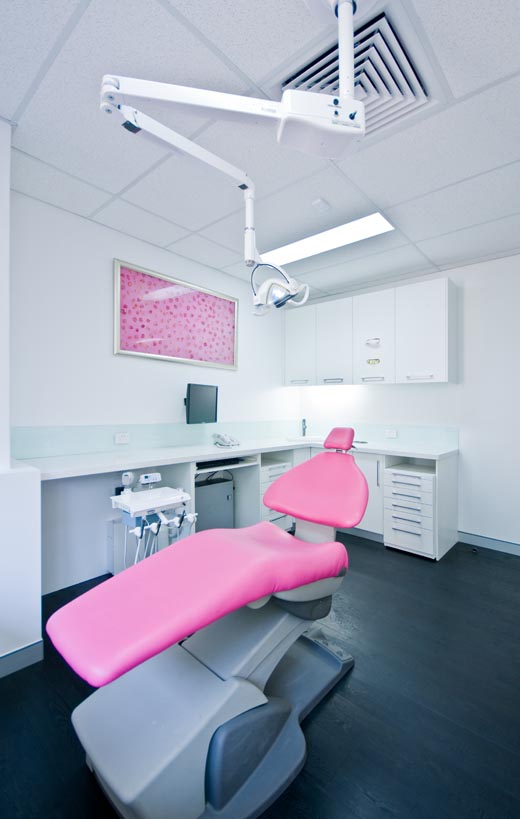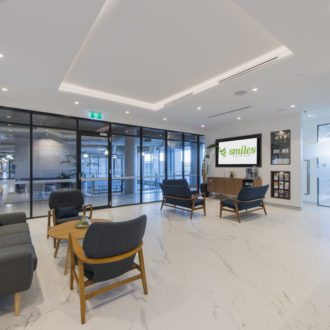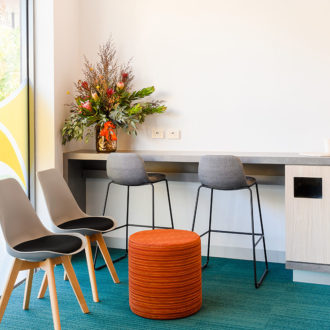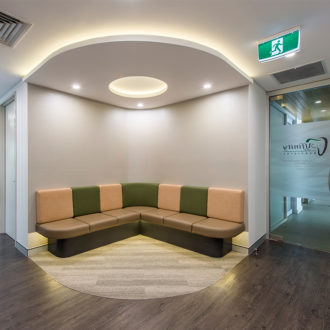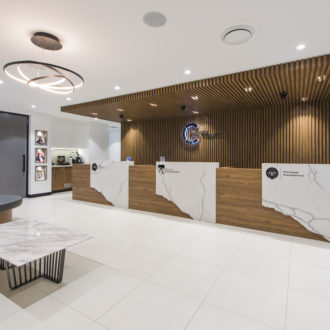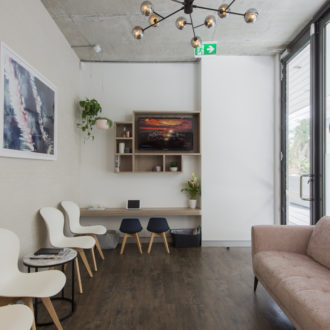Design
The look and feel of your practice tells more about you to your patients than you may realise. First impressions, in most cases are everything and a patients decision to accept your treatment plan is more often than not decided in the waiting room not the consult room. Especially when it come to elective procedures which are often based on emotional factors. If they don’t feel your practice environment reflects cleanliness, care, quality and comfort, then this can influence their decision in a negative way.
Beyond the feel-good component the practice needs to be laid out in a way that arranges work spaces in a logical order of use whilst keeping in mind patient privacy and lines of vision. Other practical aspects that demand consideration which are often overlooked when using a company without Healthcare experience include, best use of natural light, correct acoustics, using medical grade finishes, and addressing drainage systems in a creative way.
During this stage, the project team deal with all levels of statutory requirements; the Council for town planning approval and with the Certifier for building approval, further minimising unnecessary stress that would otherwise be faced when self-managing a fit-out.
